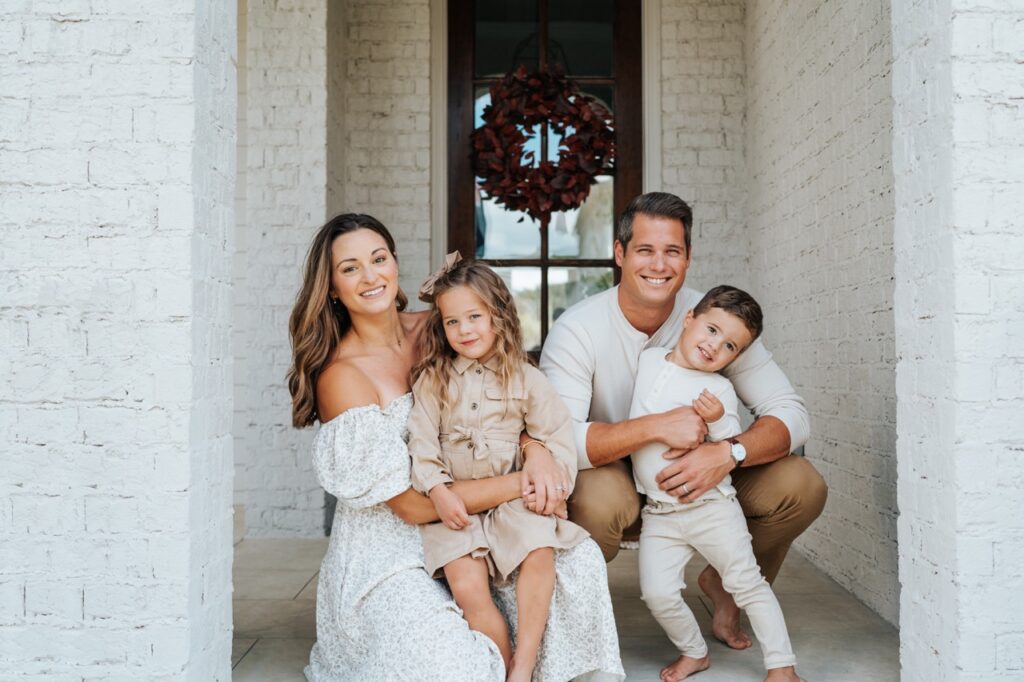
As I’m writing this, I still can’t believe we’ve been in this house (and in Tennessee) for a year. (Let’s not talk about the fact that it’s been over a year since I’ve written a blog post…)
The process of buying our house was a whirlwind… Before we saw the house on the market, we had no intentions of moving away from the suburb we were living in outside of Chicago. The fact that the house that came on the market just so happened to be across the street from a couple of our best friends (including Nick’s best friend since childhood) , and they just happen to have kids the same ages as our kids, felt like a little nudge. This was also just a couple weeks after my surgery to remove the thyroid cancer they found the month prior and my whole perspective on life had been changed.
Moving out of Illinois was a dream that we’d had for a while, but it always stayed just that, a dream. The idea of moving somewhere else and paving our own way, was always appealing to us, but it was always too complicated and daunting in our mind to move away from both of our families whom we have great relationships with and love so dearly.
If I have learned one thing since moving, it’s that the strength of a family is not defined by how close you live to each other. Emotional closeness is not defined by physical closeness IF you’re willing to make an effort. Sure, its a WHOLE lot easier if you live close, but my family is worth the extra effort.
Being far away from our parents and siblings, and nieces and nephews is hard, there is no denying it, but I’ve realized that the time we do spend together now is more intentional and more special than ever. Now, instead of just spending a couple hours on the weekend together, when we visit we’re spending entire days together. Breakfast and early morning snuggles followed by dinners and bedtime kisses. My brother’s family came to stay with us for a week over their spring break last year, and it was some of THE BEST time I’ve ever spent with them. I will cherish those memories forever.
2023 was all about helping my kids adjust to a new environment and taking full advantage of everything our neighborhood and town has to offer. We didn’t have childcare for the majority of the year, so my kiddos were home with me a lot of the time. This was awesome and such a time that I will cherish forever, but it didn’t leave a lot of time to work on our home.
Now that my kids are settled and in school, my goal for our home in 2024 is to start to infuse color, character and OUR personality into this house. To make it feel like a space for our family to be wholly ourselves.
Ok, enough of the talking (I just have a lot to say on this subject), let’s take a look at what our house looks like today versus the day we moved in!
Living Room:
Before
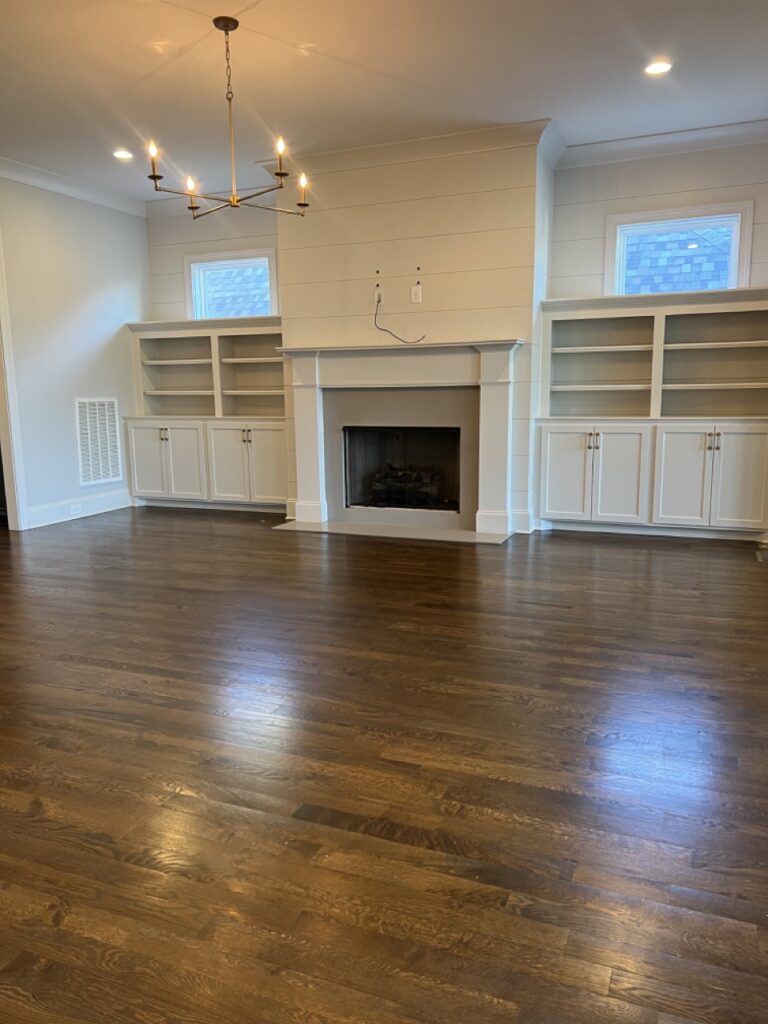
TODAY
Coffee Table | White Couch | Beige Couch | Barrel Chairs | X Stools | Rug | Side Table
Aside from painting the walls, trim and ceiling from grey to white, we haven’t done anything in here except add furniture and decor.
Plans: Eventually, I want to remove the horizonal shiplap and existing mantle. Neither are our style, so we’d like to replace with smooth walls and different mantle. Our TV feels too high for the space (there is no other place for the TV, and we are TV people). I’ve also thought about replacing the bookshelves with floating shelves (probably leave them a natural wood tone), and maybe painting the cabinets a different color. All of this is TBD though and we have nothing scheduled yet!
Kitchen:
Before
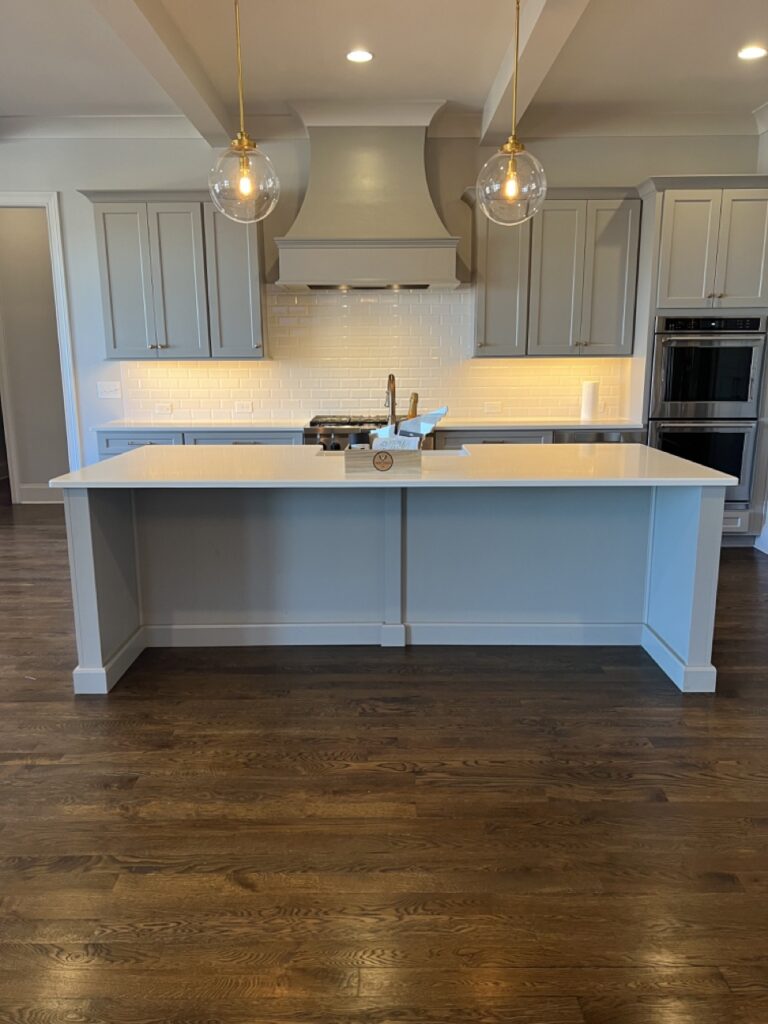
TODAY
Similarly to the living room, we haven’t done much in here other than painting the walls, swapping the pendant lights (which made a huge impact!) and adding accessories.
Plans: The all white countertops and backsplash kind of fall flat for me in here. I’d love to swap our countertop stone out with something more dramatic and veiny, and run it up the wall as the backsplash as well. I think a plaster range hood would look gorgeous in here as well! As far as the cabinet color, it has really grown on me! I think ideally, I would choose a different color, but I’d rather spend that money elsewhere. I may consider changing the island color though!
Dining Room:
Before
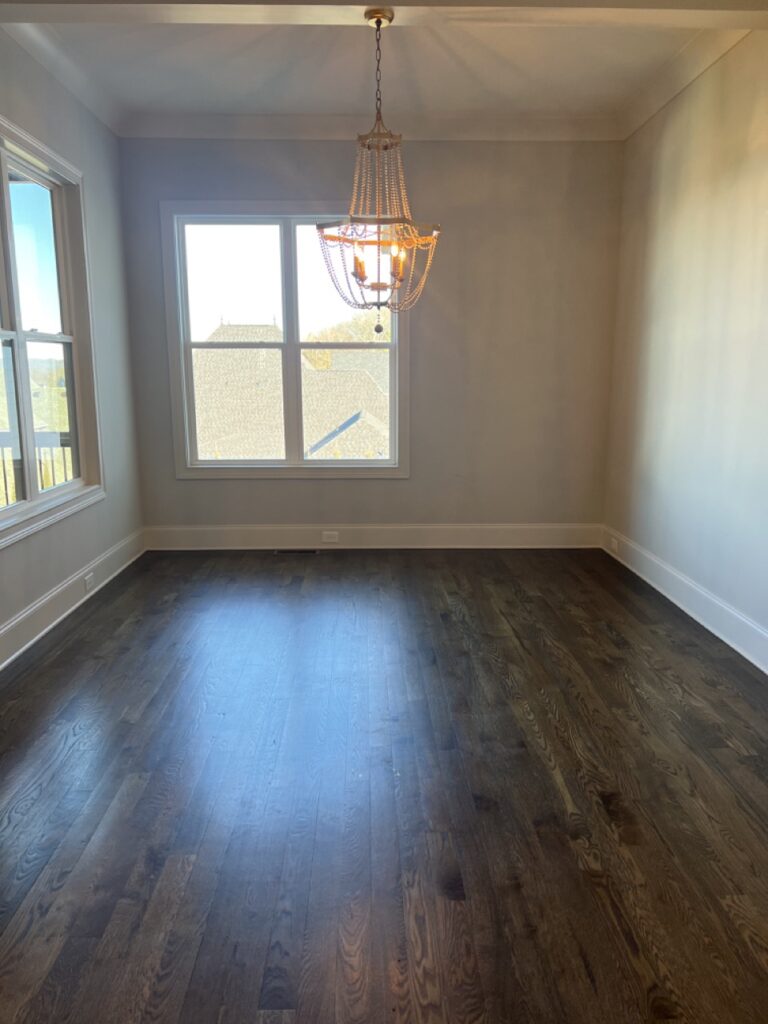
Today
Again, just paint on the walls, trim and ceiling in here and we swapped out the light fixture and added furniture (including this dining table my dad built for our wedding) and accessories!
Plans: I don’t have a ton of plans for in here as of now. Even though I just put this light in, I knew it probably wouldn’t be a permanent change (Amazon find for the win!). I like this light, but have another one in mind! I may also swap the sideboard out at some point, but again, I’d rather spend that money elsewhere!
Main Bedroom:
BEFORE
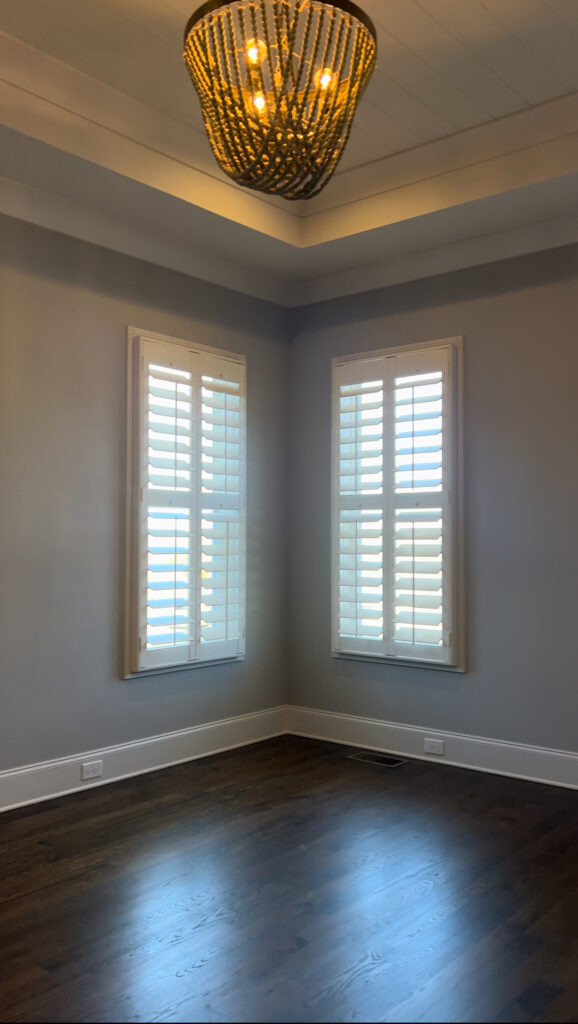
TODAY
Bed | Bench | Nightstands | Olive Tree | Mirror | Rug
Just paint and furniture/accessories in here so far!
Plans: You can’t see it in the “today” photos, but the beaded chandelier has got to go! It’s great for somebody, but just not us! Other than that, I’d like to potentially add some trim to the walls and paint (perhaps something moody?). Maybe remove the shutters (controversial, I know) and replace with shades and/or curtains!
Main Bathroom
BEFORE
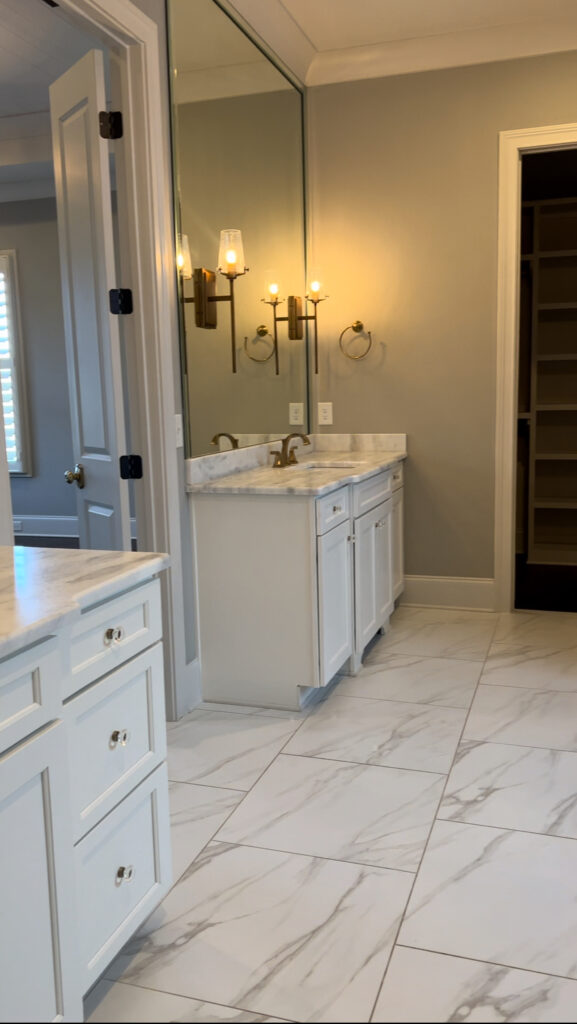
TODAY
Rug | Stool | Cabinet Knobs
The main thing we did in here (besides painting the walls) was paint the vanities. I LOVE the warmth that this green color brings, and the accessories really make this space feel more cozy and lived in.
Plans: I don’t have any short terms plans for in here, but I have considered wallpapering the water closet or maybe adding some sort of trim to the walls! I’ve also been thinking it might be cool to paint these doors…
Nick's Office
BEFORE
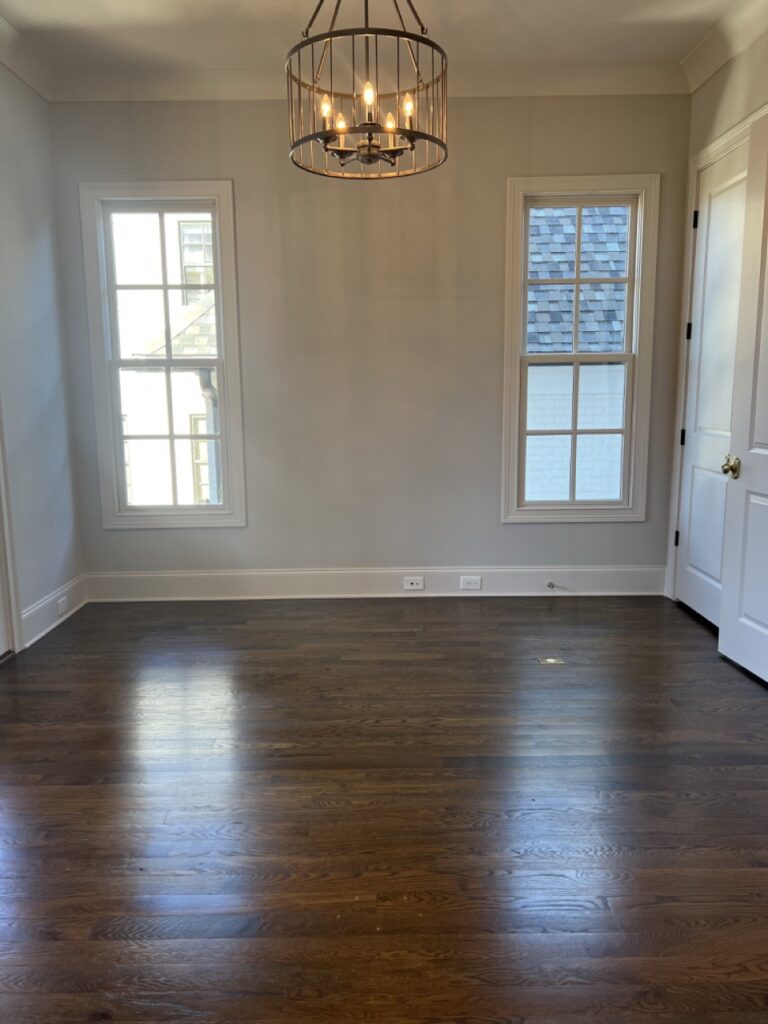
TODAY
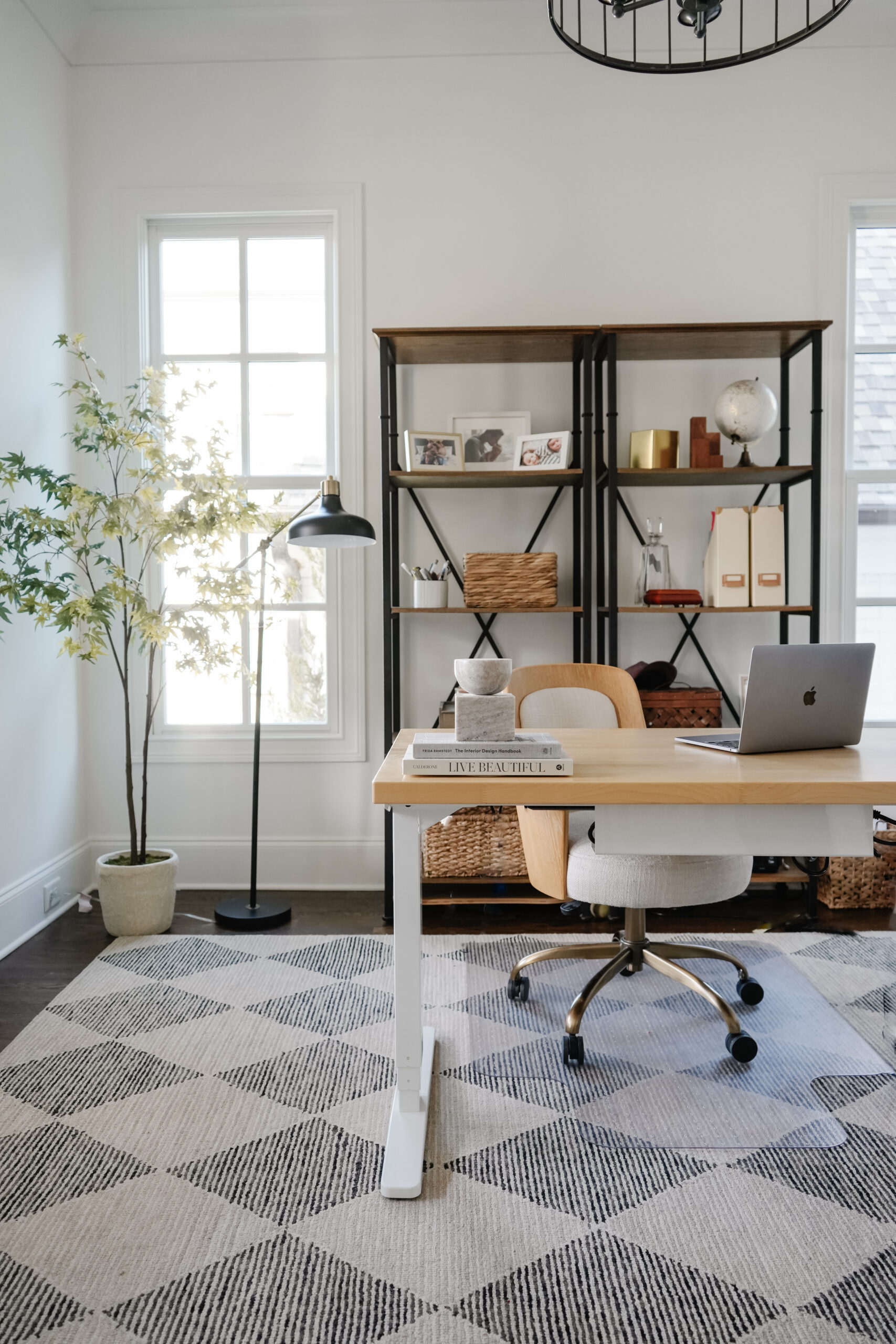
Rug | Similar Desk | Chair | Faux Plant | Lamp
Nothing but paint in here, too! Other than the rug, all of these items came from our old home’s office.
Plans: I’d love to make this more of a moody masculine office for Nick. I’m struggling with it though because I feel like EVERYONE is doing dark painted offices, and I don’t want to just do what everyone else is doing. I have some other thoughts on how I can create some moodiness (including maybe plastering the walls and adding a ceiling treatment), but would also like to switch out most of the furniture in here.
Harper's (current) Room
BEFORE
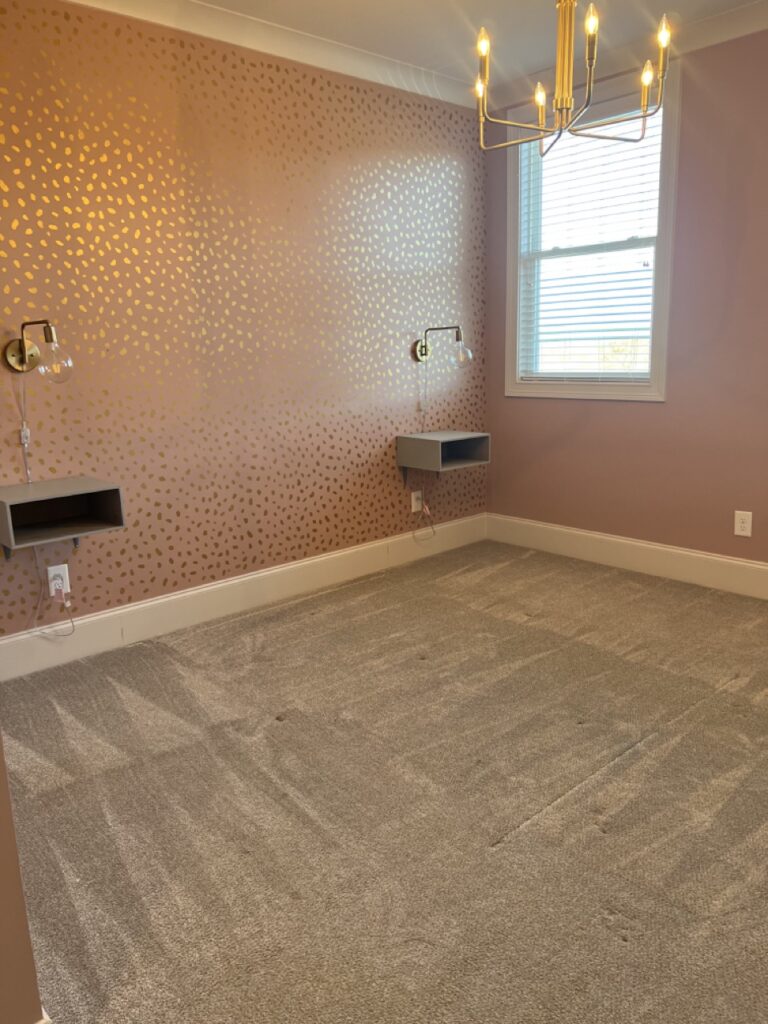
TODAY
Bed | Nightstands | Sheets | Lamp | Fleurs Poster | Rug | Waffle Blanket | Curtains | Dresser Knobs
I know people will be mad that I painted over these walls (yes, it was paint, not wallpaper), but it was just not the vibe. We also did new carpet in all the upstairs bedrooms and bonus rooms. This room is the one that got the most love this year. If you follow me on Instagram, you know that I did a room makeover for my daughter while she was away at her Grandma and Grandpa’s house. Check out this reel to see that and her sweet reaction.
Plans: Since we are having another boy, we are moving Harper to the extra bedroom upstairs, where she will have her own bathroom. TBD on who is going to live in this room. We may move James here if he want’s it, or we may put the new baby in here! Either way, we will be adding some color and/or wallpaper in this room!
James's Room
BEFORE
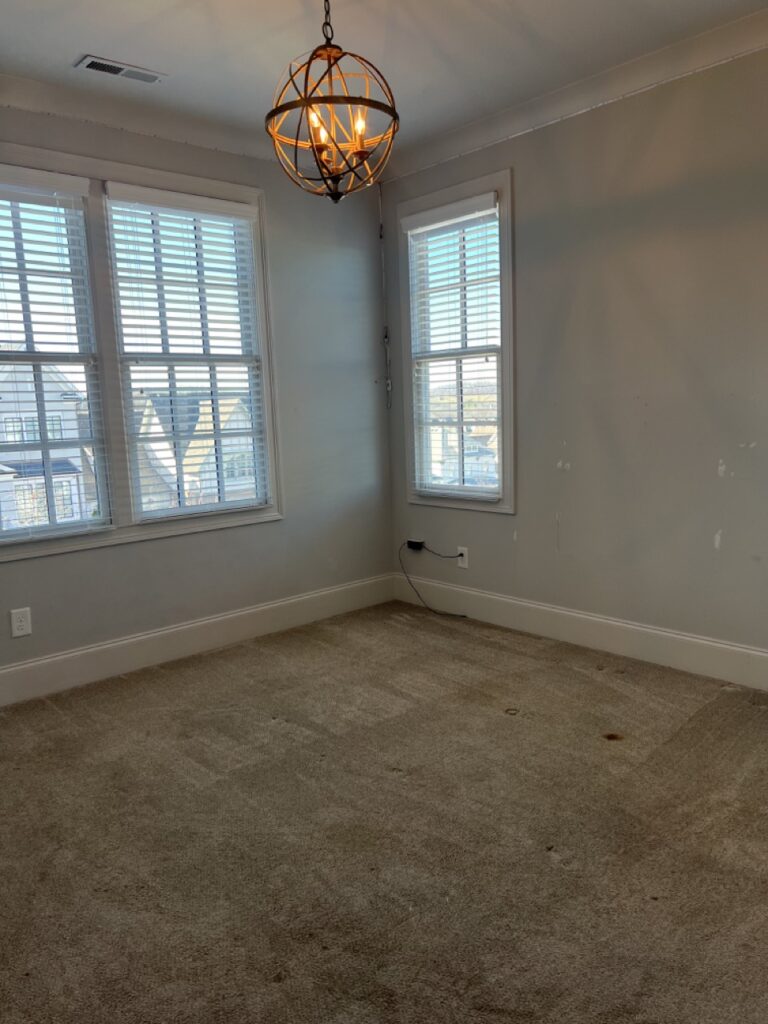
TODAY
James’s room has been mostly untouched aside from paint and new carpet. Even since I took this picture, James has decided that it’s time for a big boy bed so we took off the front side of his crib and will eventually get him a bigger bed.
Plans: I’m still waiting for James to decide if he wants to keep this room or move to the Harper’s room (after she moves). Either way, I plan to add some trim to the walls, swap this light, paint, get a new rug, and change out some of this furniture (I actually ordered it yesterday)!
Upstairs Guest Bedroom/Harper's Future Room
BEFORE
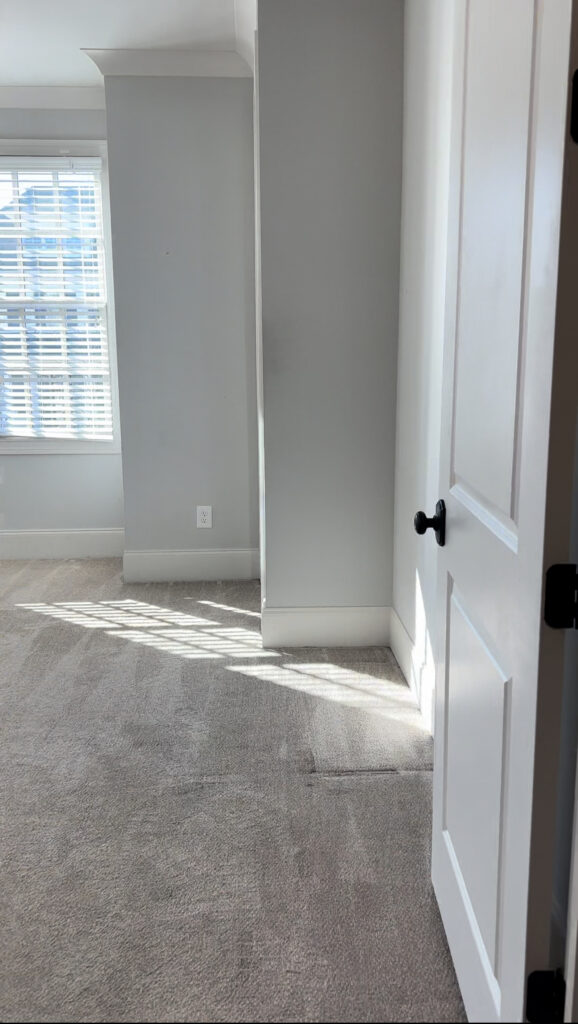
TODAY
If you’re following along on Instagram, you know that this room is my latest project. For the last year, it has served as our second guest room (in case we have a large number of guests at once). Since we found out we are having a baby boy, we decided to move our daughter into this room where she will have her own bathroom. The other bedrooms up here share a Jack and Jill bathroom, so it works out great for the boys. Plus, this room has the best closet for our big girl!
Plans: We are already well underway on the makeover in here! I started by adding beadboard wallpaper and am currently adding a chair rail. Next, I’ll add a pretty patterned wallpaper up top, and paint the bottom trim to compliment the wallpaper (probably a pink color because my girl loves pink). We will use most of her existing furniture, but will assess that when we get there!
Backyard/Patio
BEFORE
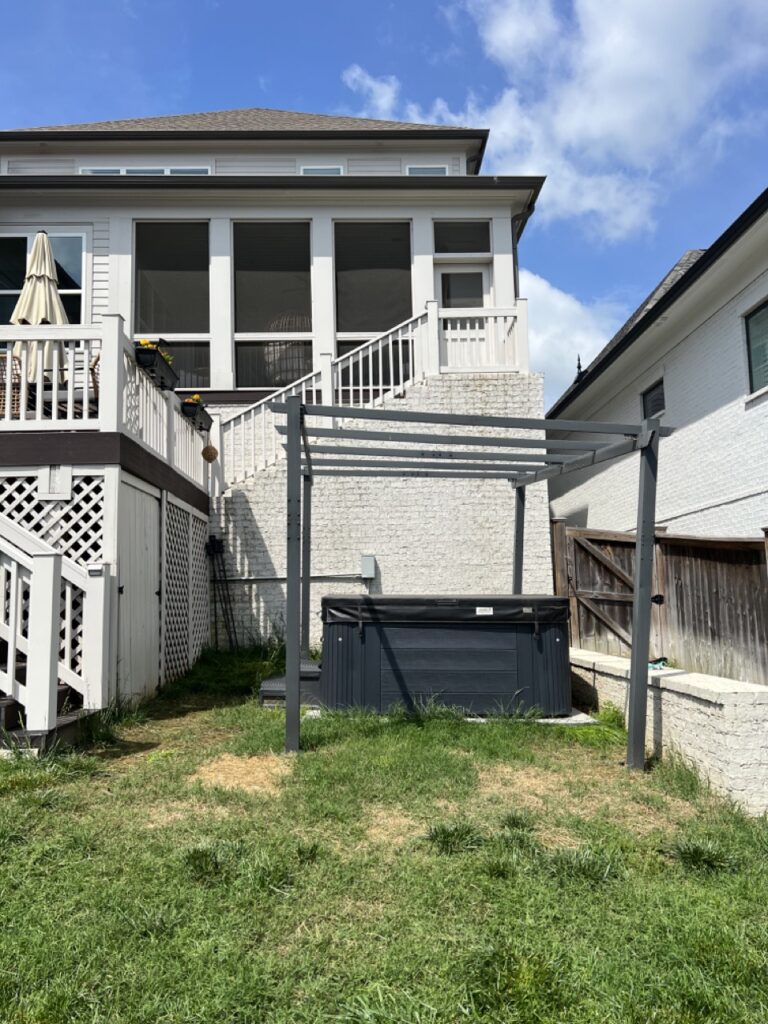
TODAY
This space has underwent the biggest change this year. When we first moved in, it was just a very sloped backyard with A LOT of dead patches. It was basically unusable and we didn’t enjoy being out there at all. Aside from adding the pergola and stone paver patio, we also built a retaining wall and leveled the yard. I don’t have any great pictures of the new grass since that part was just completed in December, and the weather hasn’t been great!
Plans: Enjoy it and spend as much time as possible outside once the weather warms up! We do want to potentially add a playhouse and maybe some other fun kids things back here, but don’t have concrete plans as of now!
PHEW!
If you’ve made it this far, you’re the real MVP! There are still a number of spaces not shown here, and a lot of other plans I have, but these are the most of the hardest working rooms in our house. It was so fun for me to go back and look at how far we’ve come over the last year!
I am so excited to see what 2024 brings!

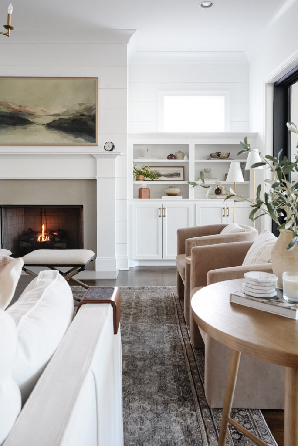
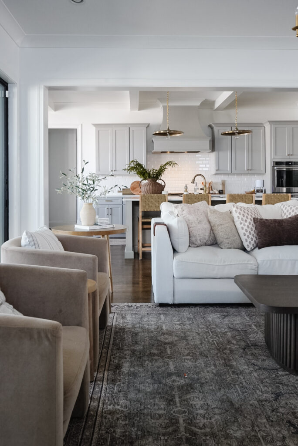
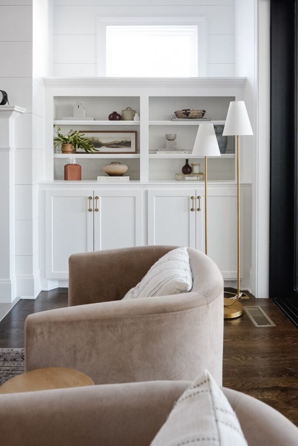
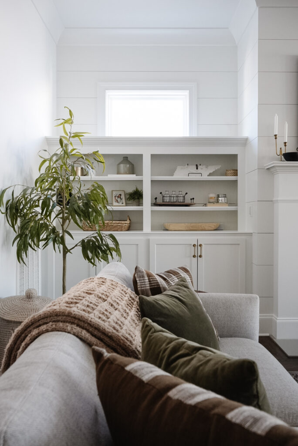
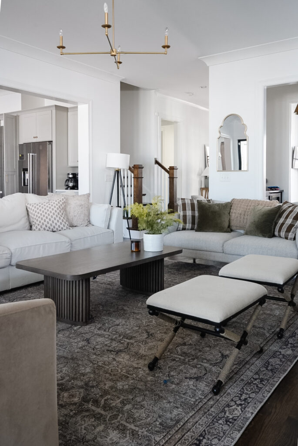
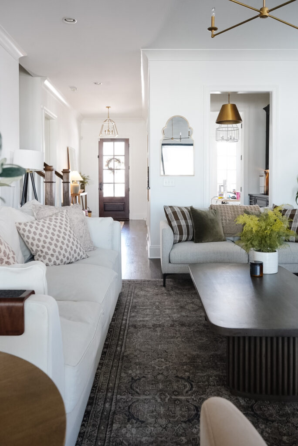
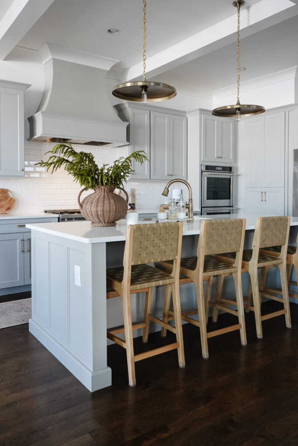
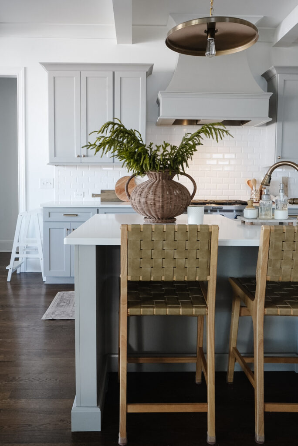
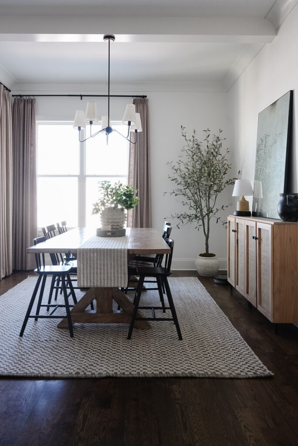
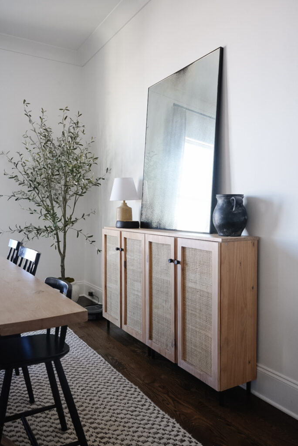
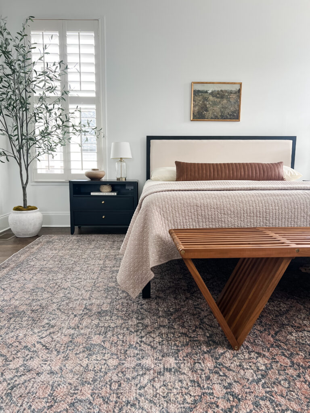
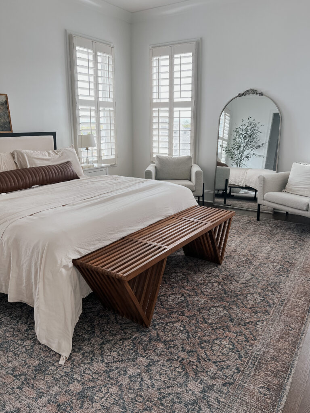
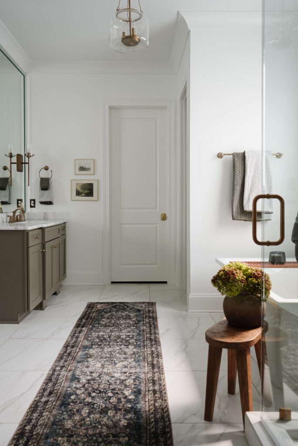
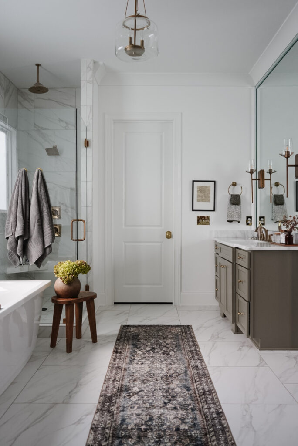
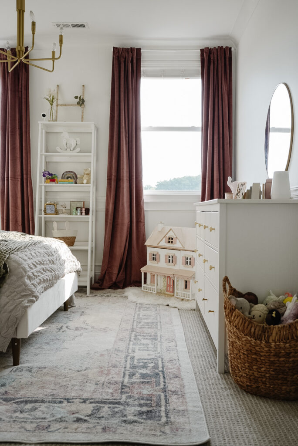
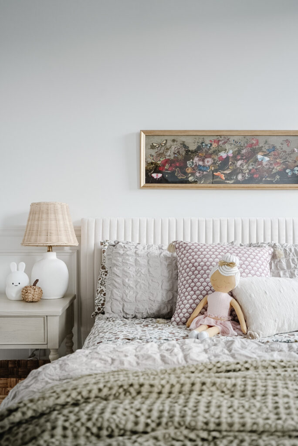
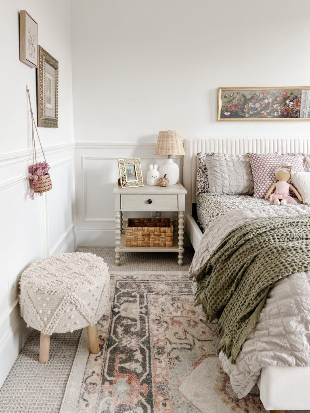
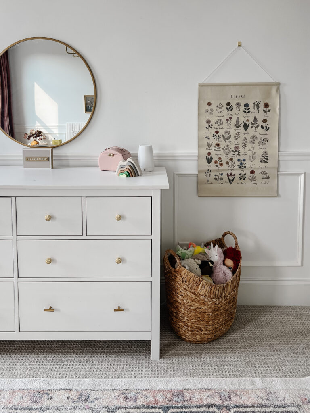
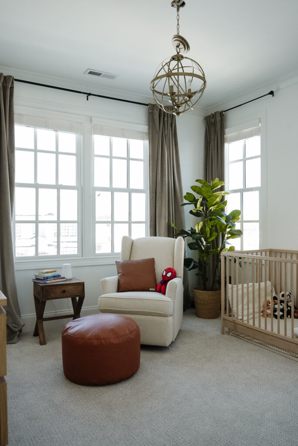
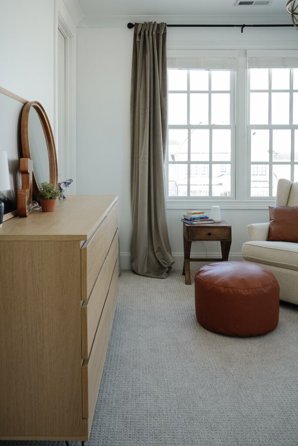
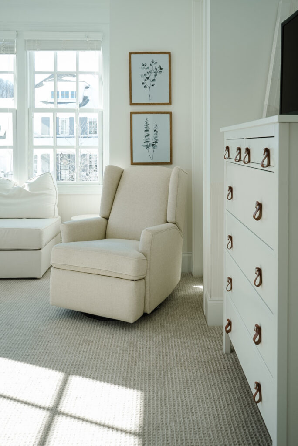
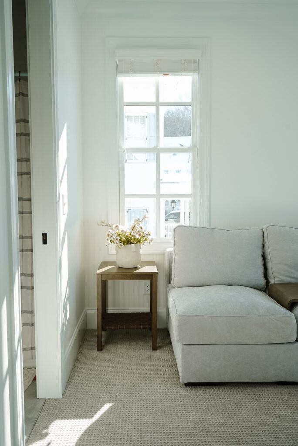
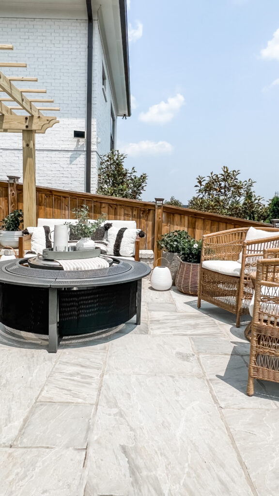

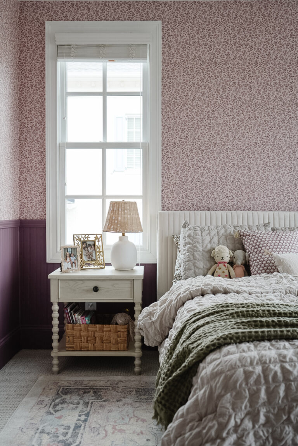
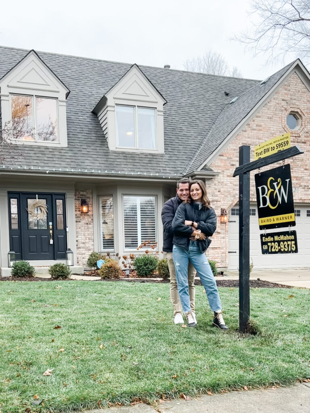
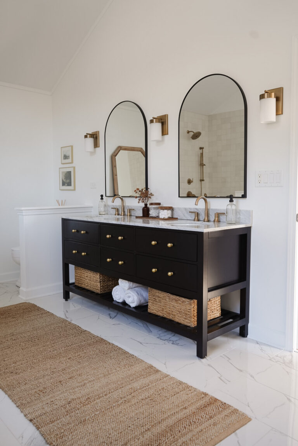
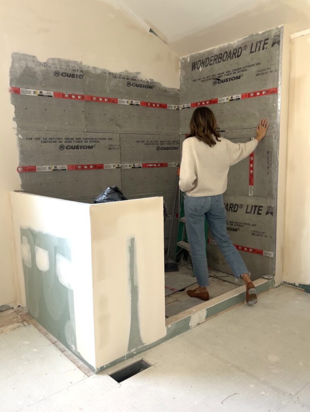

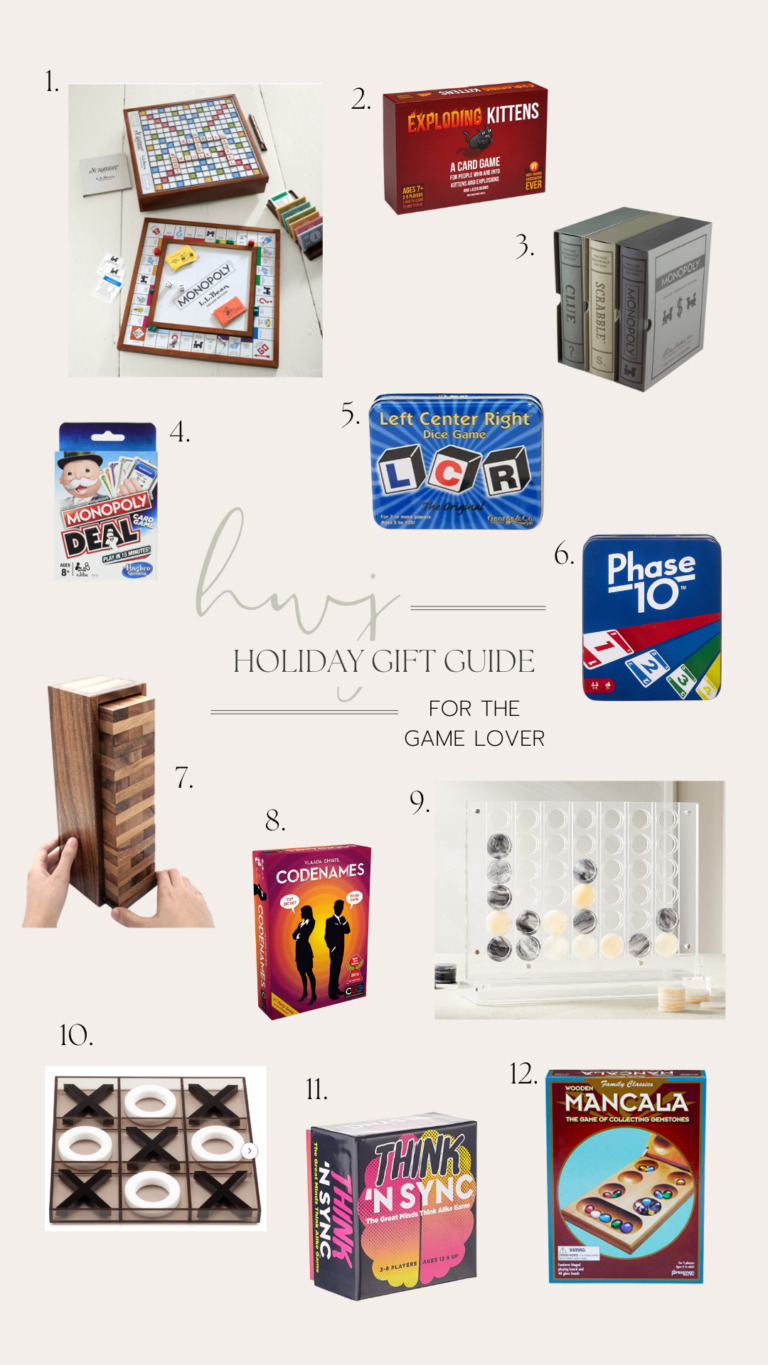
One Comment
Janny, you are such an inspiration! I Love your style and your ideas! We’re in the midst of remodeling our home and it’s been difficult.
But you are my Inspiration 🩵
So I know it will turn out Beautiful 🫶🏼
Comments are closed.